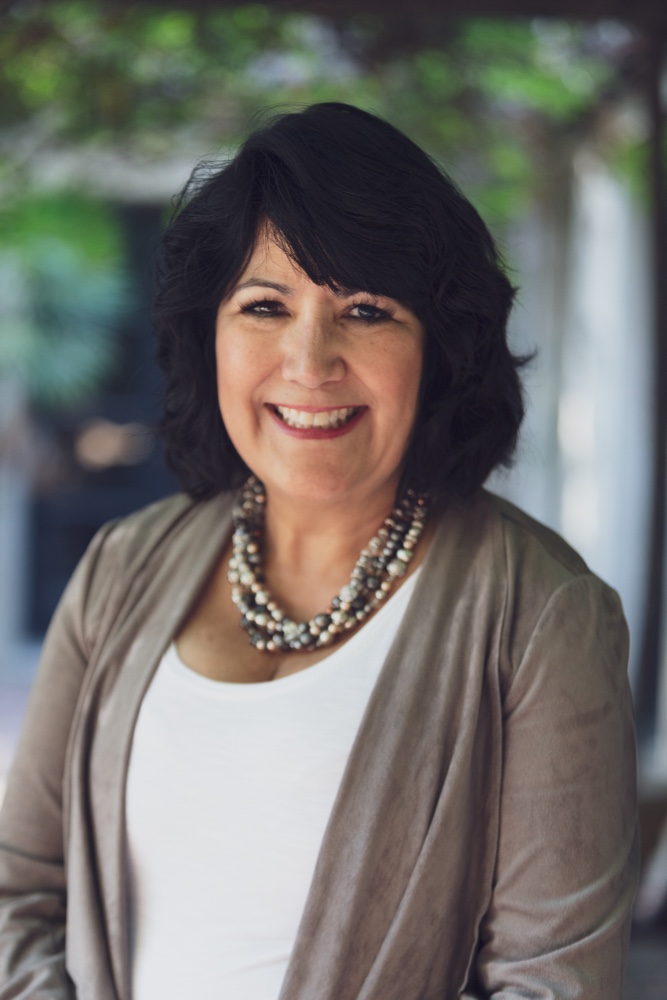Set on a knoll above a serene cul-de-sac lies this traditional two story 5-bedroom La Canada home with expansive frontage and classic architectural details. The dramatic entry to this tastefully updated abode exudes warmth and elegance with its hardwood floors, fine moldings and sweeping staircase. Glass French doors open to a private office with custom wood cabinetry and built in desk. The inviting living room with its high ceilings, captivating light fixture and decorative fireplace basks in natural light. A formal dining room with views of the mature outdoor foliage and French doors to the yard and patio creates a wonderful ambiance for entertaining. The stunning kitchen is a chef’s delight with Subzero refrigerator, Wolf/Viking appliances, soapstone and butcher block counters and a bay window overlooking the rear yard. The large kitchen island with its marble counter and seating allows friends and family to gather. The adjacent breakfast area and family room makes this seamless space the heart of the home. Guest quarters with ¾ bath, laundry room and powder room complete the first level.
The second floor with its family room/loft area and 4 additional bedrooms is a perfect place to relax after a busy day. The primary bedroom with double door entry is a retreat with decorative fireplace, built in cabinetry and lavish bath complete with updated shower, spa tub, double sinks, vanity, and a generous walk-in closet. Three additional bedrooms, one with an ensuite bath, and a second shared bath off the main hall complete the upper level. A luxurious outdoor oasis is reached from the bay of French doors. Dine Al Fresco or enjoy a morning coffee under the Jasmine adorned pergola and bluestone patio. Relax and unwind in the spa with a dramatic waterfall feature. Let this private and tranquil space guide you to a place of bliss. Energy efficient and environmentally friendly additions include Solar power (paid), newer tankless water heater, updated copper plumbing. All this located in the award winning La Canada School district and close to hiking trails, Descanso Gardens, restaurants, shops and so much more. Welcome home, your search is over.


License #01022390
(818) 398-2814
License #01252736
(818) 472-6264